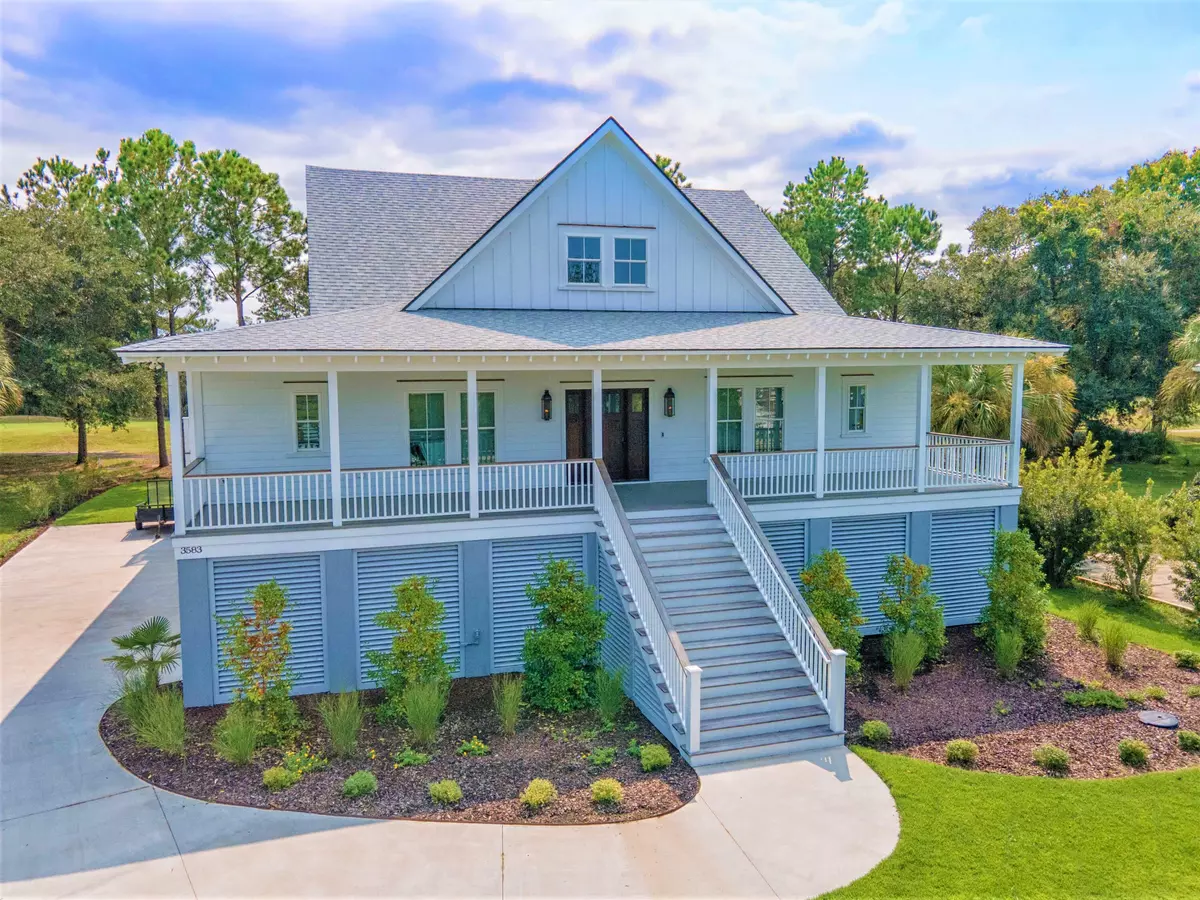Bought with AgentOwned Preferred Group
$1,445,000
$1,395,000
3.6%For more information regarding the value of a property, please contact us for a free consultation.
3583 Somerset Hills Ct Mount Pleasant, SC 29466
5 Beds
3.5 Baths
3,031 SqFt
Key Details
Sold Price $1,445,000
Property Type Single Family Home
Listing Status Sold
Purchase Type For Sale
Square Footage 3,031 sqft
Price per Sqft $476
Subdivision Charleston National
MLS Listing ID 21031524
Sold Date 02/08/22
Bedrooms 5
Full Baths 3
Half Baths 1
Year Built 2019
Lot Size 0.340 Acres
Acres 0.34
Property Description
Come enjoy this fabulous Lowcountry gem! Beautiful selections and a great layout set the tone for the interior while the golf and marsh views, outdoor living space, and expansive porches invite you to enjoy the indoor to outdoor transition while enjoying the lush, natural setting.Entering through the mahogany front door, framed by gas lanterns, this 2019 custom-built Coastal Farmhouse welcomes you into a foyer accented with antique wood beams, unique brick flooring, and a clear sight line onto the 13th fairway of the famed Charleston National Golf Course. Highlighted by white oak antiqued flooring, shiplap walls, and anchored by a brick fireplace with gas logs, built-in bookcases and cabinetry, the Living room is open to both the dining room and kitchen. All 3 areas flow ontothe generous 12' deep rear porch. The screened section of the porch features a stone wood burning fireplace and gorgeous views of the golf course, endless marsh, and majestic wildlife!
A large Dining Room is situated between the living area and kitchen and features a bar area with an antique wood countertop and shelving along with a wet bar, brick backsplash, and DACOR Wine Cooler. In the Kitchen, the combination of bright white and ebony cabinetry topped with elegant quartz countertops, and brick backsplash is absolutely stunning! Centered around an extra-large island with storage cabinets on both sides, this kitchen boasts all DACOR appliances to include an Induction cooktop, double convection ovens, drawer style microwave, 42" refrigerator, and dishwasher making entertaining a breeze! Just off the kitchen is an extra-large laundry room and pantry with brick flooring and built-in shelving, a coffee station with an antique wood countertop, and space for an extra refrigerator. Also housed on the main level is a large guest bedroom with an en suite bath, the powder room with brick flooring and shiplap walls, and the spacious Master Suite with walk-in closet, a free-standing tub, dual vanities, and a luxurious steam shower. Venturing upstairs you will find a large bedroom with a sun deck overlooking the rolling golf course and marsh, a full bath with walk-in shower, and 2 additional bedrooms, one of which is perfect to serve as a work-at-home office, or maybe you need a workout room! The elevated construction affords a 2 to 3 car garage with a golf cart or boat bay, a generous storage closet with shelving, and plenty of space for a workshop. Some additional details include impact resistant windows and deck doors, EnviroDri exterior air and moisture barrier, copper flashing, a Trane heating and cooling system, solid block foundation walls, abundant storage, Navien Tankless Water Heaters, a private outdoor shower and dog wash, a built-in Sonos Sound System, and a Ring Doorbell System. Located on a private cul de sac in the established community of Charleston National, you are just a short distance to the beaches and Downtown Charleston. Amenities include community pool, playground, walking trails, and Golf Club with memberships available. Why wait for new construction when you can enjoy all the benefits of a new home in this amazing Lowcountry gem!
A $3,000 Lender Credit is available and will be applied towards the buyer's closing costs and pre-paids if the buyer chooses to use the seller's preferred lender. This credit is in addition to any negotiated seller concessions.
Location
State SC
County Charleston
Area 41 - Mt Pleasant N Of Iop Connector
Region The Estates
City Region The Estates
Rooms
Primary Bedroom Level Lower
Master Bedroom Lower Ceiling Fan(s)
Interior
Interior Features Beamed Ceilings, Ceiling - Smooth, High Ceilings, Kitchen Island, Walk-In Closet(s), Wet Bar, Ceiling Fan(s), Eat-in Kitchen, Entrance Foyer, Living/Dining Combo, Office, Pantry
Heating Heat Pump
Cooling Central Air
Flooring Other, Wood
Fireplaces Number 2
Fireplaces Type Gas Log, Living Room, Other (Use Remarks), Two, Wood Burning
Laundry Dryer Connection, Laundry Room
Exterior
Exterior Feature Lawn Irrigation
Garage Spaces 2.0
Community Features Clubhouse, Club Membership Available, Fitness Center, Golf Course, Golf Membership Available, Park, Pool, Tennis Court(s), Trash, Walk/Jog Trails
Utilities Available Dominion Energy, Mt. P. W/S Comm
Waterfront Description Pond
Roof Type Architectural
Porch Deck, Patio, Porch - Full Front, Screened
Total Parking Spaces 2
Building
Lot Description 0 - .5 Acre, Cul-De-Sac, On Golf Course
Story 2
Foundation Raised
Sewer Public Sewer
Water Public
Architectural Style Traditional
Level or Stories Two
New Construction No
Schools
Elementary Schools Carolina Park
Middle Schools Cario
High Schools Wando
Others
Financing Any
Special Listing Condition 10 Yr Warranty, Flood Insurance
Read Less
Want to know what your home might be worth? Contact us for a FREE valuation!

Our team is ready to help you sell your home for the highest possible price ASAP






